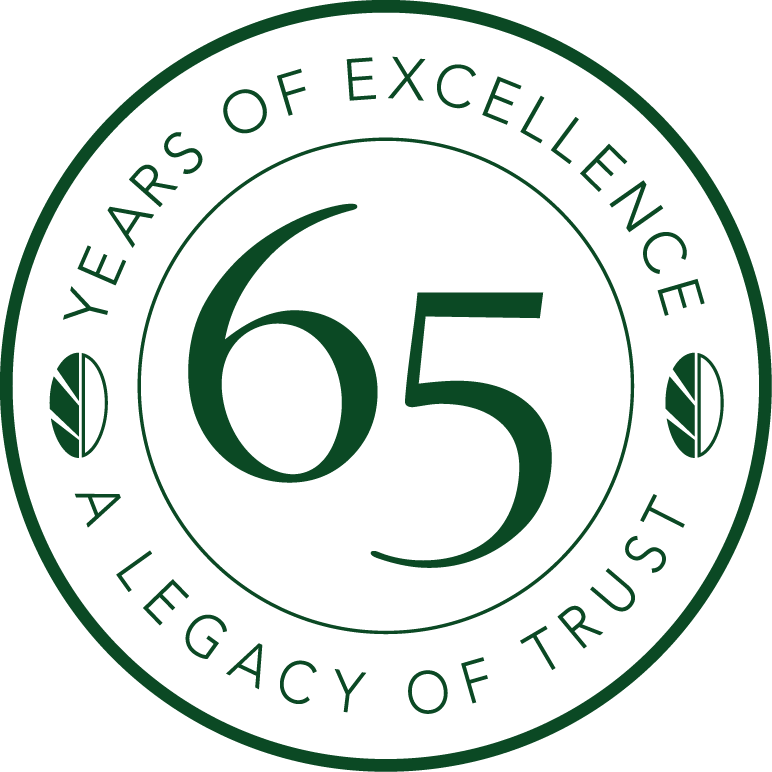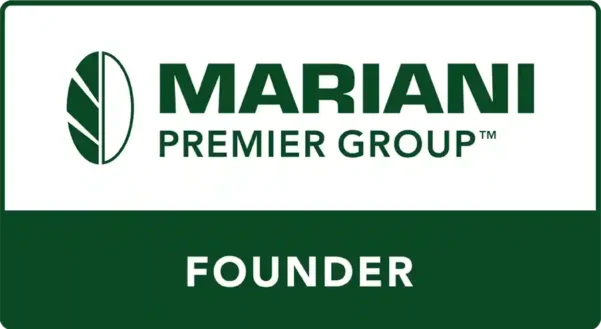Lakeside Estate
Bringing this 20th century classic into the present day and equipping it with the needs of a large, active family was no small undertaking. The design/build ask involved everything from rerouting the driveway to creating a world class pool area, multiple outdoor rooms, fire features and connecting it all with hardscape and natural pathways.
- Design Principal: Sara Furlan
- Mariani Landscape
This project asked our team to bring this twentieth-century, classic estate home into the modern era. The clients, who are heads of a large family and enjoy hosting events with long guest lists, requested an expansion of their outdoor gathering spaces. The complete reimagination of their landscape evolved throughout the project, growing in scope to include the renovation of a recently purchased adjacent plot of land, re-routing of the driveway, creating a world-class pool area, and adding multiple outdoor-living spaces.
By the end of the project, the back turf area had been transformed. Layered terraces were incorporated into the space between the estate and the bluff, with the uppermost being dedicated to enhancing the area’s featured locations. The northern side is punctuated by a custom limestone fireplace and bluestone patio, and includes comfortable seating for those cozy autumnal nights. Nearby is a larger dining area to accommodate immediate family members. An acquisition of a neighboring plot opened up exciting possibilities for the estate. This created an opportunity to relocate the pool to a more logical space – in front of the new pool house. The southern side of the terrace leads to this summery location, which now includes a spacious pool deck topped with chaise lounges.
The layers of the terraces are separated by intricate, meticulously maintained parterre gardens that showcase a sea of lavender-blooming alliums. A café-style table and matching chairs are positioned amidst the excellent displays to create an enviable afternoon location. The remainder of the additional lot was left open and almost completely natural, for the family dogs to have space to run and play, or even just for walks around the property. Farther out on the edges of the property is an intimate gathering space built around a small fire feature and overlooking the bluff, nestled inside a river of blooming alliums and liriope.
The final phase of the project was the re-routing of the driveway to create a much softer approach that gently winds through the front garden to the forecourt. The new design allows plenty of parking area for visiting friends and family. Guests are free to leisurely take in the picturesque scenery before moving to the spectacle behind the estate. The back turf is home to three artfully designed terraces that add a sense of depth and harmony to the different rooms. The location is amiable and inclusive, as all connecting pathways are equipped with ADA-accessible routes.
A blast from the past with room for everyone, and a delightful place to spend your time outdoors.





